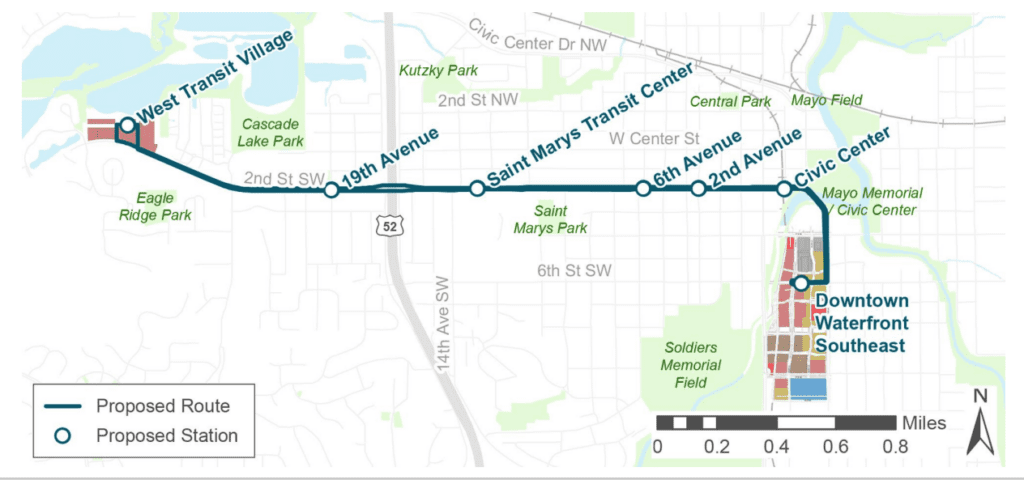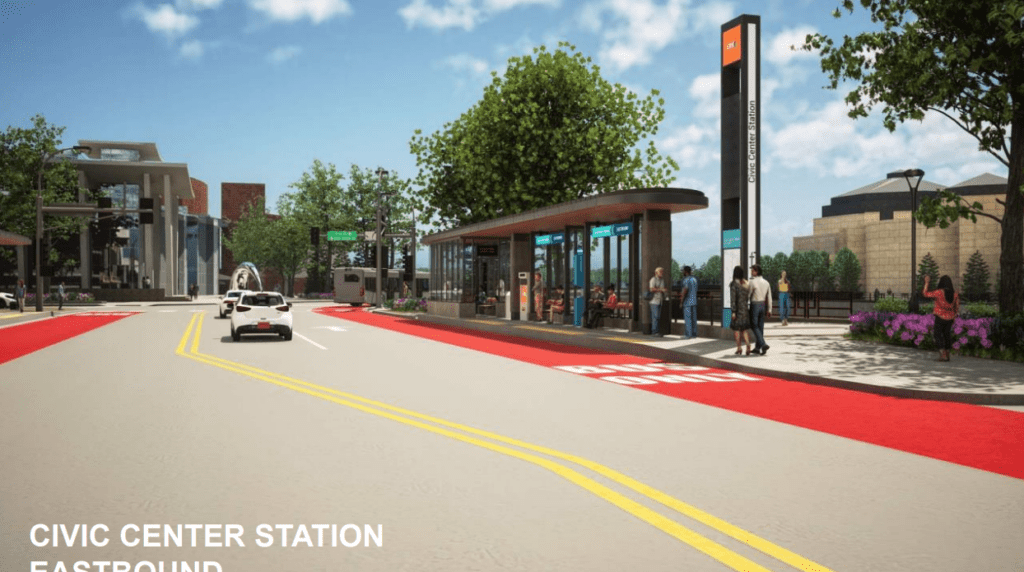Officials present update to Rochester Link Rapid Transit design
(ABC 6 News) – Link Rapid Transit is a $150 million project that will reshape how Second Street looks.
There will be seven stations along the 2.8 mile route, starting at West Transit Village near the Rochester Golf and Country Club.

“It’ll travel all the way down Second Street, pass the Civic Center, downtown to Sixth Street, which is where essentially it’ll turn around and go back the same route,” transit project manager Mike Collins said.
Weekday service would run every five minutes from 6:00 a.m. to 9:00 a.m. and again from 3:00 p.m. to 6 p.m.
Outside of those hours, service would be every 10 minutes including on weekends. Overall service would be available from 5 a.m. to midnight during the week, and from 8 a.m. to midnight on weekends.

The red lanes are bus lanes, meant only for buses and allows for any vehicles turning into businesses next to the lane.
Those who are working on the project say traffic congestion shouldn’t be an issue.
“The buses are 60 foot buses and what it would do is reduce the number of vehicles that would be typically going on that corridor of second street there,” transit and parking system manager Ia Xiong said.
The city will purchase 12 electric buses to run the routes. With the bus only lanes stretching nearly 3 miles, it would affect other parts of the road, including metered parking.
“The whole corridor itself is not expanding, the road right of way is not expanding, we’re basically taking in some areas where there’s metered parking, it will be removed in place of the BAT (Business Access and Transit) lanes,” Xiong said.
Some of those areas include the metered parking outside of the Rochester Public Library.
Rochester Public Transit is hoping to have a final design ready by summer with construction to begin later in the fall.
It’ll be done in phases with hopes to be completed in 2026.